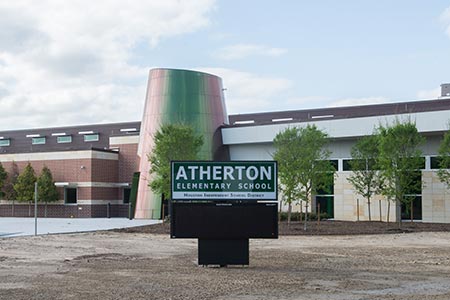- Houston Independent School District
- LEED Certified Schools
- Atherton Elementary - LEED
Atherton Elementary - LEED Profile
Project Highlights
-
Atherton Elementary School is a 86,000-square-foot, two-story facility nestled in the heart of the fifth ward. The previous school, located on a 5.1-acre site, was demolished and replaced with a new state-of-the-art facility. The school, nearly twice the size of the original facility built in 1957, has 30 classrooms with a science lab on each level. It features a comprehensive library and a multipurpose/recreation room. Each level includes a teacher workroom as well as faculty and student restrooms. An outdoor courtyard at the center of the school provides hands-on learning for science lessons.
-
 Sustainable Overview
Sustainable Overview- Students in close proximity to school: More than 80% of the students live within a half mile of the school, which encourages students to walk to school
- Safety: All aspects of the facility are secure with fencing and gates around the entire campus
- Site planting: The school is two stories, which maximized the green space on the site. Plants are selected to be native/adapted plants, which require less irrigation, less maintenance and fewer pesticides and fertilizers
- Concrete paving of parking lots: The concrete paving features a Solar Reflectance Index of at least 29
-
 Water Efficiency
Water Efficiency- 20% water savings throughout the building
- 50% water-efficient landscaping reduction
-
 Energy & Atmosphere
Energy & Atmosphere- Ventilation air was pre-treated with outside air chilled water VAV rooftop units that utilize integral heat recovery to minimize energy costs associated with the outside air
- The lighting system consists of zone-type lighting control in the classrooms, with multi-level lighting control and occupancy sensors
-
 Materials & Resources
Materials & Resources- Nearly 100% of the demolition materials and construction waste was diverted from landfill by recycling
- 62% of the materials were extracted or manufactured within 500 miles of the site
- More than 41.4% of the building products, excluding mechanical, electrical, and plumbing systems, are made with recycled materials
- 75% of wood is Forest Stewardship Council (FSC) certified, supporting responsible forest management
- The use of Owen Corning “Quiet Zone” Sound Attenuation Batt insulation for noise reduction
-
 Indoor Environmental Air Quality
Indoor Environmental Air Quality- Air quality strategies: Ductwork is kept clean and covered, with testing at construction completion
- Building is designed for proper ventilation to keep the air clean and fresh
- Carbon dioxide monitors are provided, and copy machines and chemical rooms have exhaust fans
- Roll up mats at every entry are scheduled for weekly cleaning
- All adhesives, sealants, paints, coatings, flooring systems, and composite wood products meet the requirements for low VOC (Volatile Organic Contaminants)
-
 Innovation and Design
Innovation and Design- Recycling is encouraged with the incorporation of three recycling stations
-
Achievements
- 15%
- reduction in energy consumption
- 20%
- reduction in water use
- 41%
- recycled content of materials
- 62%
- use of local/regional materials
- 100%
- construction waste diverted from landfill
-
LEED® Facts
LEED® for Schools (v2007)
Design Review Pending
- Seeking Certification
- XX*
- Sustainable Sites
- 9/16
- Water Efficiency
- 5/7
- Energy & Atmosphere
- 10/17
- Materials & Resources
- 7/13
- Indoor Environmental Quality
- 13/19
- Innovation & Design
- 5/6
* Out of a possible 78 points
-
Project Information
- Owner: Houston Independent School District (HISD)
- Address: 2011 Solo Street, Houston, TX 77020
- Architect: IDG Architects
- Civil Engineer: ESPA Corp.
- MEP Engineer: Infrastructure Associates
- Structural Engineer: ASA/DALLY Consulting
- LEED Commissioning Agent: Carol Vick Architects
- CMAR: Cadence McShane Corp.
- Project Size: 86,000 SF
- Total Project Cost: $15,859,000
- Opened: August 2013
LEED Document
-
About LEED®The LEED® (Leadership in Energy & Environmental Design) Green Building Rating System is the national benchmark for the design, construction, and operations of high-performance green buildings. Visit the U.S.Green Building Council’s Web site at www.usgbc.org to learn more about how you can make LEED® work for you.


