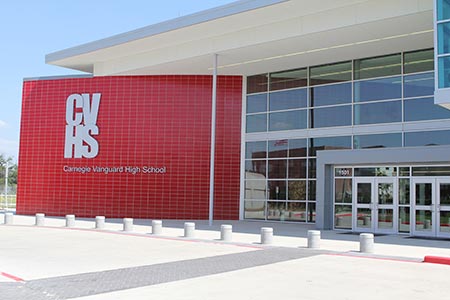- Houston Independent School District
- LEED Certified Schools
- Carnegie Vanguard HS - LEED
Carnegie Vanguard High School - LEED Profile
Project Description
-
Carnegie Vanguard High School is designed to accommodate up to 600 gifted and talented students in a facility that provides a variety of engaging environments used for academic or social purposes throughout the day. The architecture of this school was developed to support the nature of an interactive educational process for gifted and talented students. Students have the opportunity to learn in multiple ways and in varied interactive spaces ranging from traditional classrooms to outdoor teaching areas.
-
 Sustainable Overview
Sustainable Overview- Brownfield Redevelopment: The previously developed urban site was remediated prior to re-development by the removal of contaminated soil from a previous gas station on site
- Alternative Transportation: The location of the project allows and encourages use of public transportation. Site planning strategies included preferred parking for carpools and low-emission vehicles as well as providing for bicycle storage
- Site Development: The project is designed to minimize building footprints & maximize open spaces. Parking requirements were reduced through a parking variance granted by the City of Houston. The site’s parking footprint was further reduced by a two-level parking structure
- Stormwater Design: The site’s stormwater systems address both quantity- and quality-control issues by maximizing permeable landscape features and open space while providing for below grade storm water detention to maximize usable open space
- Heat Island: All the built surfaces including walkways, parking & roofs are light colored to reduce heat island effect. The green roof provides space for an outdoor classroom and will further reduce the heat island effect by absorbing solar radiation
-
 Water Efficiency
Water Efficiency- The school reused the existing Settegast Building for the construction of the school’s arts annex
- The building envelope consists of tilt-up concrete walls fabricated on-site using regional materials with high recycled content
-
 Energy & Atmosphere
Energy & Atmosphere- Energy efficiency strategies include:
- High performance building envelope
- Exterior sun shading devices and screens and large roof overhangs to shade wall surfaces
- Highly efficient heating and cooling systems utilizing ozone friendly low impact refrigerants
- Use of natural light in public spaces and classrooms. Occupancy sensors & lighting controls in classrooms & labs
- Energy efficiency strategies include:
-
 Materials & Resources
Materials & Resources- The school reused the existing Settegast Building for the construction of the school’s arts annex
- The building envelope consists of tilt-up concrete walls fabricated on-site using regional materials with high recycled content
-
 Indoor Environmental Air Quality
Indoor Environmental Air Quality- All the classrooms have high-performing acoustical wall and ceiling systems
- Use of low VOC paints, coatings, adhesives, carpets & other finishing products ensure indoor air is free from odorous & harmful components
- Lighting controls have been provided in administrative offices & classrooms to suit task needs
- All offices, classrooms & the library will be provided with vision glazing to maintain a visual connection to the surrounding environment, which has been proven to increase occupant performance & comfort
-
 Innovation & Design
Innovation & Design- By demonstrating all these sustainable building strategies, CVHS will perform as a sustainable education teaching tool. CVHS will also develop a curriculum to explore the relationship between human ecology, natural ecology & the building
-
Achievements
- 32%
- reduction in energy consumption
- 32%
- reduction in water use
- 20%
- recycled content of materials
- 22%
- use of local/regional materials
- 85%
- construction waste diverted from landfill
-
LEED® Facts
LEED® for Schools (v2009)
Certification Pending
- Seeking Certification
- 59*
- Sustainable Sites
- 21/24
- Water Efficiency
- 2/11
- Energy & Atmosphere
- 13/33
- Materials & Resources
- 7/13
- Indoor Environmental Quality
- 12/19
- Innovation & Design
- 4/6
* Out of a possible 78 points
-
Project Information
- Owner: Houston Independent School District (HISD)
- Address: 1501 Taft St., Houston,TX 77019
- Architect: RdlR Architects, Inc.
- Civil Engineer: Klotz Associates
- MEP Engineer: Rice & Gardner Consultants, Inc.
- Structural Engineer: Ingenuim, Inc.
- Commissioning Agent: Wylie Associates
- Contractor: Turner Construction Company
- Project Size: 99,190 SF
- Total Project Cost: $22,644,356
- Opened: August 2012
LEED Document
-
About LEED®The LEED® (Leadership in Energy & Environmental Design) Green Building Rating System is the national benchmark for the design, construction, and operations of high-performance green buildings. Visit the U.S.Green Building Council’s Web site at www.usgbc.org to learn more about how you can make LEED® work for you.


