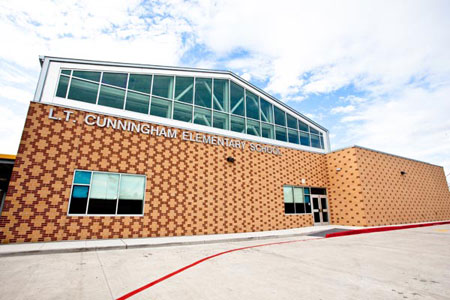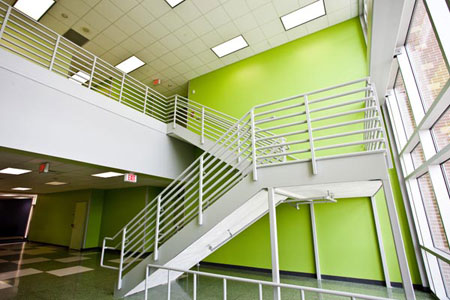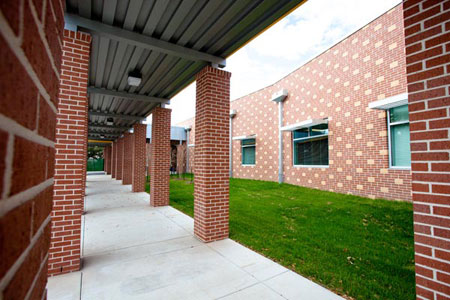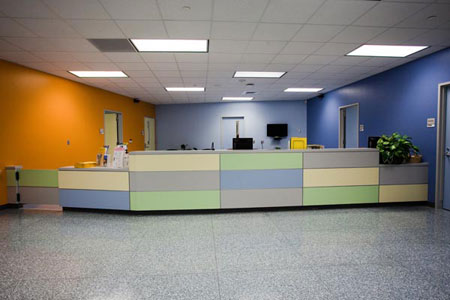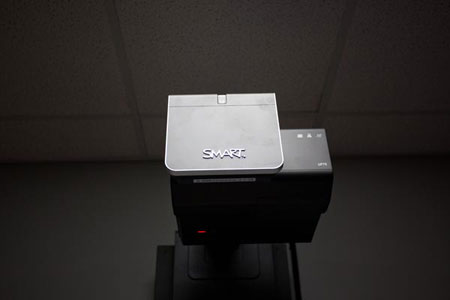- Houston Independent School District
- LEED Certified Schools
- Cunningham Elementary - LEED
Cunningham Elementary - LEED Profile
Project Description
-
Cunningham Elementary School is replacement PK-5 school that replaced the former 60-year-old school building. Several important design parameters were identified very early in the design. The logistical complications of a dispersed school population combined with the expected increase in transportation carbon emissions drove the decision to keep all students on site during the course of construction. The expansion site for the addition to the existing school is about 1.84 acres. The expansion includes new staff parking for 47 cars, new visitor parking for 11 cars and a covered drop-off drive at the new location of the main entry to the school.
-
 Sustainable Overview
Sustainable Overview- Reduced heat island effect
- Light pollution reduced through the use of full cut-off fixtures
- Building massing and site placement minimizes building footprint as the new two-story building footprint is much smaller than the former building footprint (which was only a single-story structure)
- Two commissioning authorities were engaged to perform Fundamental Mechanical Systems and Enhanced Commissioning
-
 Water Efficiency
Water Efficiency- Storm water management preserves existing pervious surfaces and reduces the amount of impervious surface from existing conditions
- The existing parking lot was not relocated (which would have increased site disturbance)
- Installation of low-flow domestic plumbing fixtures reduces by 44% potable water
-
 Energy & Atmosphere
Energy & Atmosphere- Increased chiller efficiency reduces energy usage
- Energy recovery unit economizers optimize for 22.6% improvement over the ASHRAE 90.1-2004 baseline
- Age/Grade group consolidation keeps louder assembly spaces separate from administration areas
- All classrooms face either a landscaped site area to the north or south, or the landscaped open courtyard which helps to shield the learning spaces from any noisy areas on site
- The floor plan separates public visitor areas from classroom wings
-
 Materials & Resources
Materials & Resources- Glazing located on the north and south elevations minimizes heat gain from the east and west
- Solar shading devices on the south facade of the first and second floors prevent excessive heat gain
- Roof overhangs also contribute towards solar shading
- A light-colored reflective roof reduces summer heat gain
-
 Indoor Environmental Air Quality
Indoor Environmental Air Quality- Non-CFC-based and non-ozone depleting refrigerants are provided
- Low-emitting materials were used for interior finishes
- The design complies with both ASHRAE 62.1-2004 and ASHRAE 55-2004, and the owner’s thermal comfort survey to troubleshoot problems in thermal comfort
- Ultraviolet Germicidal Irradiation lights at cooling coils will significantly help reduce airborne pollutants
-
 Innovation in Design
Innovation in Design- Preservation of existing shaded park-like area on the south side
- Trees maintain the street edge while buffering the student play area from the busy street (at Gulfton)
- The building floor plan has public space and two classroom wings on separate levels for student groups
- The window-to-wall ratio is below 20%; each major learning space and classroom has at least one window
-
Achievements
- 20%
- reduction in energy consumption
- 34%
- reduction in water use
- 30%
- recycled content of materials
- 43%
- use of local/regional materials
- 88%
- construction waste diverted from landfill
-
LEED® Facts
LEED® for Schools (v2007)
Certification awarded Jun 2012
- Gold
- 47*
- Sustainable Sites
- 13/16
- Water Efficiency
- 2/7
- Energy & Atmosphere
- 6/17
- Materials & Resources
- 7/13
- Indoor Environmental Quality
- 14/19
- Innovation
- 5/6
* Out of a possible 78 points
-
Project Information
- Owner: Houston Independent School District (HISD)
- Address: 5100 Gulfton Street, Houston,TX 77081
- Architect: Page Southerland Page, LLP
- Civil Engineer: Isani Consultants
- MEP Engineer: Page Southerland Page, LLP
- Landscape Architect: Wong & Associates
- Structural Engineer: Haynes Whaley
- LEED Commissioning Agent: PSP, LLP
- 2nd CxA: Drymalla Construction
- Contractor: Satterfield and Pontikes Construction, Inc.
- Project Size: 86,000 SF
- Total Project Cost: $16,583,086
- Opened: 2012
LEED Document
-
About LEED®The LEED® (Leadership in Energy & Environmental Design) Green Building Rating System is the national benchmark for the design, construction, and operations of high-performance green buildings. Visit the U.S.Green Building Council’s Web site at www.usgbc.org to learn more about how you can make LEED® work for you.

