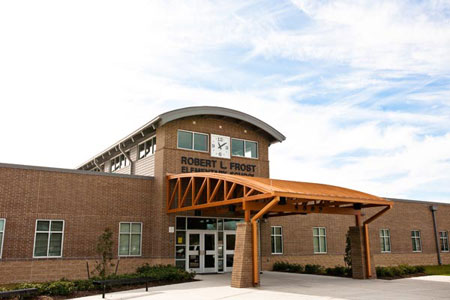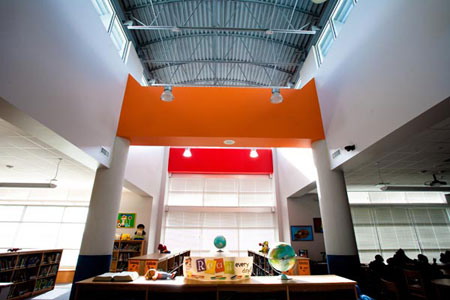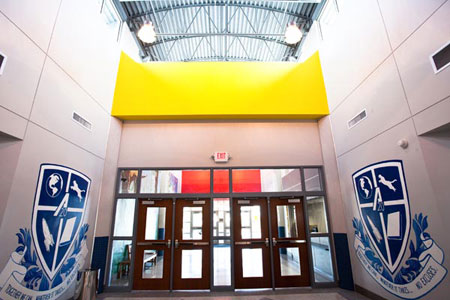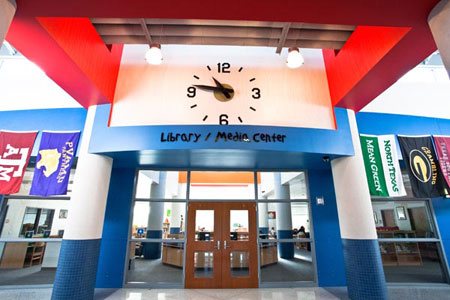- Houston Independent School District
- LEED Certified Schools
- Frost Elementary - LEED
Frost Elementary - LEED Profile
Project Description
-
Frost Elementary is a new replacement school for 750 students with 85,700 square feet. The new facility is a one-story, steel-framed, brick veneer exterior with metal siding in selected areas. A central north/south entry hall contains the administration suite and the library/media center. A linear east/west secondary hall has grade clusters and labs/specialist classrooms. Activity zoning is related to noise levels. Geometric shapes in utility headers and wisdom word walk at the entrance reinforce the school as a learning tool. The school has numerous energy-efficient mechanical and architectural features that adhere to the USGBC green building design strategies. The school is designed for LEED certification.
-
 Sustainable Overview
Sustainable Overview- 11 acre site; building footprint minimized; 75% to be restored and protected
- Maximized most of the site for open green space
- Cool roof; roofing surfaces have low reflectance
-
 Water Efficiency
Water Efficiency- Low water usage with native and naturalized plants and vegetation
- Water efficiency – no landscape irrigation system or potable water
- Low water use plumbing fixtures and automatic shut-off faucets
- Visible water storage tanks for irrigation use
-
 Energy & Atmosphere
Energy & Atmosphere- Building systems designed to achieve 21% efficiency above standard baseline building
- Light sensors in the main corridors and classrooms & High efficient glazing
- All mechanical equipment and kitchen refrigeration units operate with non-CFC based refrigerants
-
 Materials & Resources
Materials & Resources- Regional and local materials used: brick, paint, metal roof & siding, aluminum windows
- Materials with recycled content: (toilet partitions, carpet, doors, fiberglass insulation
- Recycling program that salvages paper, plastic, aluminum and glass
- Construction waste management
-
 Indoor Environmental Air Quality
Indoor Environmental Air Quality- The mechanical system is designed to meet or exceed ASHRAE Standard 62-1999
- Construction indoor air quality management plan for during and before occupancy
- Building equipped with CO2 monitors
- Low volatile organic compound (VOC) paints and adhesives were used throughout the project, also including Green Label carpet
- Day lighting/ exterior views - 97% of regularly occupied spaces
- Operable windows for natural ventilation
-
 Innovation in Design
Innovation in Design- School building used as a Teaching Tool
- Math formulas and shapes integrated in design
- Uplifting words of wisdom reinforces Schools core educational mission
- A rainwater collection system – tree and shrub irrigation
- Implemented ‘Green Courses’ – parts of school building as part of science & social studies curriculum
- School building used as a Teaching Tool
-
Achievements
- 21%
- reduction in energy consumption
- 35%
- reduction in water use
- 55%
- recycled content of materials
- 67%
- use of local/regional materials
-
LEED® Facts
LEED® for Schools (v2007)
Certification awarded Jan 2013
- Silver
- 37*
- Sustainable Sites
- 7/16
- Water Efficiency
- 2/7
- Energy & Atmosphere
- 5/17
- Materials & Resources
- 6/13
- Indoor Environmental Quality
- 11/19
- Innovation
- 6/6
* Out of a possible 78 points
-
Project Information
- Owner: Houston Independent School District (HISD)
- Address: 5002 Almeda Genoa, Houston, TX 77048
- Architect: RDC Architects
- Civil Engineer: ESPA CORP, Inc.
- MEP Engineer: Infrastructure Associates, Inc.
- Commissioning Agent: Rice & Gardner Consultants Inc.
- Contractor: Cadence McShane Corp.
- Project Size: 85,700 SF
- Project Budget: $15,084,301
- Opened: August 2011
LEED Document
-
About LEED®The LEED® (Leadership in Energy & Environmental Design) Green Building Rating System is the national benchmark for the design, construction, and operations of high-performance green buildings. Visit the U.S.Green Building Council’s Web site at www.usgbc.org to learn more about how you can make LEED® work for you.






