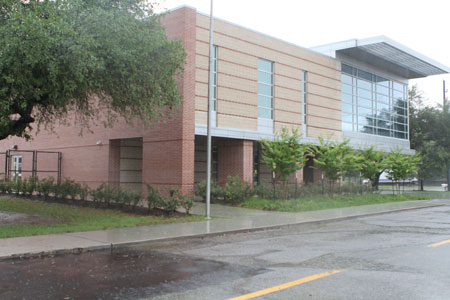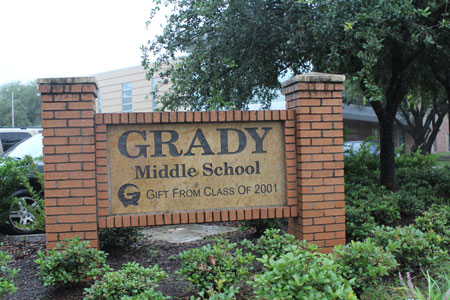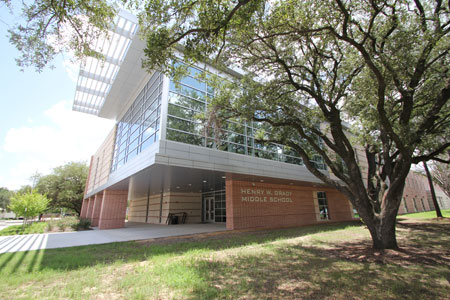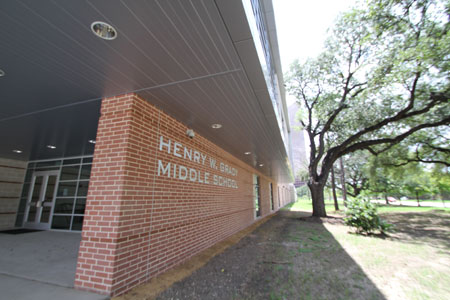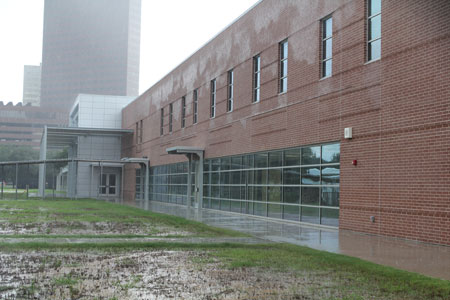- Houston Independent School District
- LEED Certified Schools
- Grady Middle School - LEED
Grady Middle School - LEED Profile
Project Description
-
The current Grady Middle School expansion project is Phase 1 of a complete replacement of the school. It required maintaining the existing classroom buildings during construction. The new building is at the same location on the site as the existing school. Therefore, demolition was required prior to new construction. The new construction is a two-story steel-framed masonry-clad building that includes a library and computer, language arts, music, and special education classrooms, as well as student commons, food service, and administration offices. Phase I also includes a separate, pre-engineered metal building structure that contains the practice gym and locker rooms. Phase II will house the classroom wing designed around the “house” concept, including grade level science labs.
-
 Sustainable Overview
Sustainable Overview- Two-story design versus a traditional single floor
- Increased open space
- Preservation of natural habitat
- Preservation of many old growth trees on site
- Design of Phase I to allow Phase II to fit on the site and complete the overall design and keep school operational with temporary classrooms and the existing gymnasium
- Coordinate the complete campus infrastructure to accommodate Phase II construction
-
 Energy & Atmosphere
Energy & Atmosphere- “Designed for Energy Star Award” winning model has 40% energy savings over the LEED model standard
- Collegiate-inspired design creates aesthetically pleasing environment
-
 Innovation in Design
Innovation in Design- Library is sited looking out on the two major thoroughfares
- Large expanses of windows create open view which anchors to the new school building.
- Student commons opens to the play fields
- The two featured spaces are located on opposite ends of the building
- Classrooms and administration are organized along a large single corridor, creating a dynamic internal pedestrian route between classes
-
Achievements
- 40%
- reduction in energy consumption
- 24%
- reduction in water use
- 87%
- construction waste diverted from landfill
-
LEED® Facts
LEED® for Schools (v2009)
Certification awarded Sep 2013
- Certified
- 41*
- Sustainable Sites
- 14/24
- Water Efficiency
- 2/11
- Energy & Atmosphere
- 6/33
- Materials & Resources
- 4/13
- Indoor Environmental Quality
- 11/19
- Innovation
- 4/6
* Out of a possible 110 points
- Certified
-
Project Information
- Owner: Houston Independent School District (HISD)
- Address: 5215 San Felipe, Houston, TX 77056
- Architect: Gensler
- Civil Engineer: United Engineers
- MEP Engineer: Jones Engineers, LP
- Commissioning Agent: Telios Corporation
- Contractor: Satterfield and Pontikes Construction, Inc.
- Project Size: 56,000 SF
- Project Budget: $13,658,245
- Opened: January 2012
LEED Document
-
About LEED®The LEED® (Leadership in Energy & Environmental Design) Green Building Rating System is the national benchmark for the design, construction, and operations of high-performance green buildings. Visit the U.S.Green Building Council’s Web site at www.usgbc.org to learn more about how you can make LEED® work for you.

