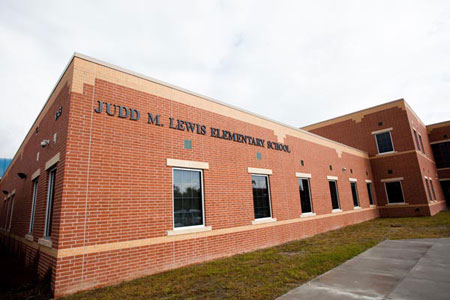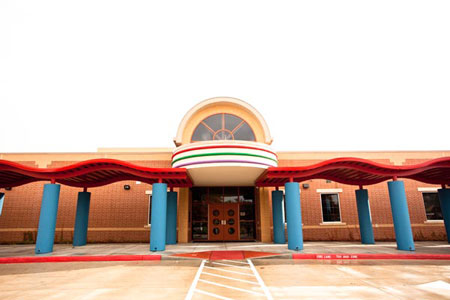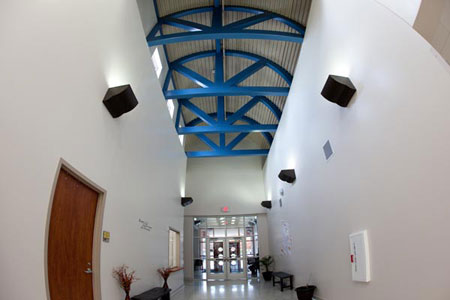- Houston Independent School District
- LEED Certified Schools
- Lewis Elementary - LEED
Lewis Elementary - LEED Profile
Project Description
-
Lewis Elementary is a new two-story school located on a 7.5-acre site, replacing the existing school built in the 1950s. The 105,595-square-foot facility is designed for 1,016 students in grades 1 through 5. The school features art and music classrooms, two science classrooms, two computer classrooms and a special populations suite. An operable wall between the dining and the multi-purpose/PE room permits the multi-purpose room to be enlarged for functions involving the stage. The main entry vestibule to the school features a tile mosaic mural of a lion, the mascot of the school. The school opened to students in October 2011.
-
 Sustainable Overview
Sustainable Overview- Energy and water savings over the years will reduce costs
- Improved school environment greatly enhances learning environment through efficient lighting, noise control and air quality
-
 Water Efficiency
Water Efficiency- 30% water savings through low-flow plumbing fixtures used in all the restrooms
-
 Energy & Atmosphere
Energy & Atmosphere- Exterior windows are insulated, and configured in wings, providing natural daylight and exterior views
- Energy efficient mechanical equipment includes, air-cooled screw chillers, variable-frequency drives on building pumps, efficient low-nox boilers
- Interior lighting uses high-efficiency long-life T-8 lighting
- Occupancy sensors turn off lights off when no occupants are in the room
- Dual-level switching in the classrooms for reduced light fixture use when not needed
-
 Materials & Resources
Materials & Resources- Landscaping features native plants, requiring less irrigation, maintenance, pesticides, and fertilizers
- 98% of the demolition materials and construction waste was diverted from landfill by recycling
- 23% of the materials were extracted or manufactured within 500 miles of the site
- More than 20% of the building products, excluding mechanical, electrical, and plumbing systems, are made with recycled materials
- Roofing materials, as well as parking lot materials, reduce heat absorption on the site, minimizing impact
- 95% of wood is Forest Stewardship Council (FSC) certified, supporting responsible forest management
- Noise in the classrooms is reduced by designing high STC rated wall partitions and ceilings
-
 Indoor Environmental Quality
Indoor Environmental Quality- Air-quality strategies: keeping the ductwork clean and covered, testing at the completion of construction
- Building is designed for proper ventilation to keep the air clean and fresh
- CO2 monitors are provided, and copy machines and chemical rooms have exhaust fans
- Roll up mats at every entry scheduled for weekly cleaning
- All adhesives, sealants, paints, coatings, flooring systems and composite wood products meet the requirements for low VOC (Volatile Organic Contaminants)
-
 Innovation in Design
Innovation in Design- More than 80% of the students live within three-fourth of a mile from the school and are encouraged to walk and ride bicycles, with the provision of ample bike racks and dedicated walking and bike paths
- Preferred parking is provided for low-emitting and fuel-efficient vehicles to encourage use of environmentally friendly vehicles
- Recycling is encouraged with the incorporation of a centrally located recycling station
-
Achievements
- 15%
- reduction in energy consumption
- 36%
- reduction in water use
- 22%
- recycled content of materials
- 23%
- use of local/regional materials
- 98%
- construction waste diverted from landfill
-
LEED® Facts
LEED® for Schools (v2007)
Certification awarded Sep 2012
- Silver
- 40*
- Sustainable Sites
- 8/16
- Water Efficiency
- 3/7
- Energy & Atmosphere
- 5/17
- Materials & Resources
- 7/13
- Indoor Environmental Quality
- 13/19
- Innovation
- 4/6
* Out of a possible 78 points
-
Project Information
- Owner: Houston Independent School District (HISD)
- Address: 7649 Rockhill, Houston, TX 77061
- Architect: Molina Walker Architects, Inc.
- Civil Engineer: Stanley Spurling Hamilton, Inc.
- MEP Engineer: Hirsch Engineering Inc.
- Structural Engineer: Matrix Structural Engineers
- LEED Commissioning Agent: Wylie Commissioning
- Contractor: Drymalla Construction
- Project Size: 105,595 SF
- Project Budget: $22,816,408
- Opened: October 2011
LEED Document
-
About LEED®The LEED® (Leadership in Energy & Environmental Design) Green Building Rating System is the national benchmark for the design, construction, and operations of high-performance green buildings. Visit the U.S.Green Building Council’s Web site at www.usgbc.org to learn more about how you can make LEED® work for you.






