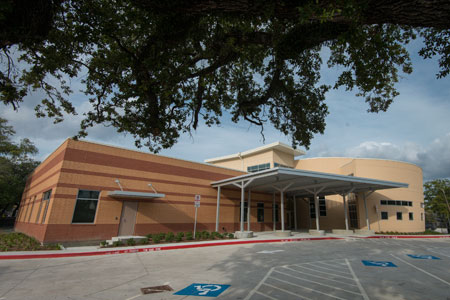- Houston Independent School District
- LEED Certified Schools
- Sherman Elementary - LEED
Sherman Elementary - LEED Profile
Project Description
-
Sidney Sherman Elementary School has been constructed on a previously developed urban site north of downtown Houston. This new two-story building is designed to serve first through fifth-grade students and features science rooms, computer rooms, dining/common space, a library, and administration areas.
-
 Sustainable Overview
Sustainable Overview- Located on a previously developed urban site within a half-mile of a residential neighborhood
- Site offers easy access to many walking-distance bus stops and lines near the school
- Proximity of residential neighborhood encourages students to walk and ride bicycles, with the provision of ample bike racks and dedicated walking and bike paths
-
 Energy & Atmosphere
Energy & Atmosphere- Building and landscape design reduce the heat island effect
- Natural canopies, such as live oaks and architectural canopies, provide shade throughout the site, reducing overall heat gain and creating pleasant exterior areas and pathways
-
 Materials & Resources
Materials & Resources- Selection of adequate roof materials and roof gardens that reduce heat absorption
-
 Indoor Environmental Air Quality
Indoor Environmental Air Quality- Windows and curtain walls strategically introduce daylight and views into the regularly occupied areas
- Low-emitting and sound-absorbing materials enhance the quality and cleanness of indoor air and acoustical performance
-
LEED® Facts
LEED® for Schools (v2007)
Certification Pending
- Seeking Gold
- 55*
- Sustainable Sites
- 10/16
- Water Efficiency
- 3/7
- Energy & Atmosphere
- 4/17
- Materials & Resources
- 5/13
- Indoor Environmental Quality
- 10/19
- Innovation
- 2/6
* Out of a possible 78 points
-
Project Information
- Owner: Houston Independent School District (HISD)
- Address: 1909 McKee, Houston, TX 77009
- Architect: Perspectiva
- Civil Engineer: CSF Consulting Engineers
- MEP Engineer: BOVAY
- Structural Engineer: Marshall Engineers
- Commissioning Agent: Rice & Gardner Consultants Incorporated
- Contractor: Comex Corp.
- Total Project Cost: $22,816,408
- Opening: Fall 2013
LEED Document
-
About LEED®The LEED® (Leadership in Energy & Environmental Design) Green Building Rating System is the national benchmark for the design, construction, and operations of high-performance green buildings. Visit the U.S.Green Building Council’s Web site at www.usgbc.org to learn more about how you can make LEED® work for you.


