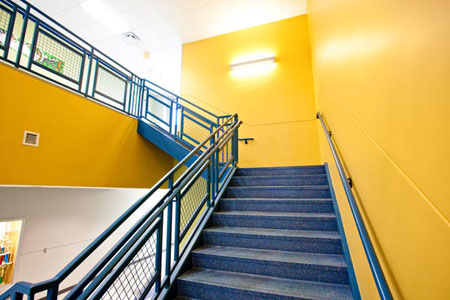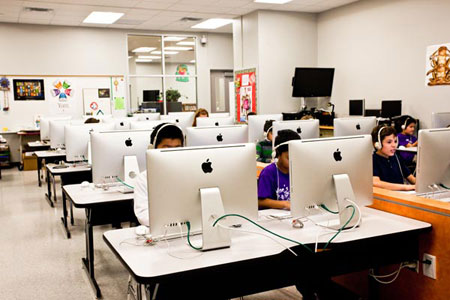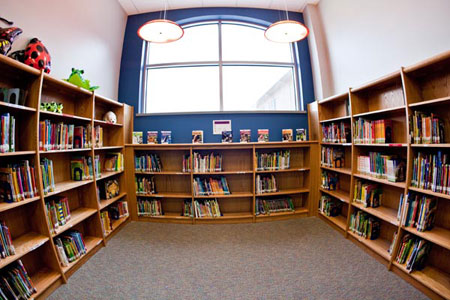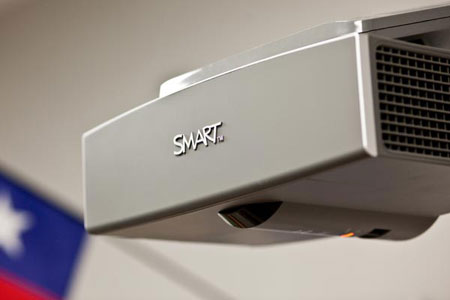- Houston Independent School District
- LEED Certified Schools
- Horn Elementary - LEED
Horn Elementary - LEED
Project Description
-
Horn Elementary, an exemplary school for students in pre-k through fifth grade, was built to replace the aging school that opened in 1945. The replacement school is located on the existing pre-developed site within a residential neighborhood in Bellaire. The project was phased to allow the original Horn Academy to continue operation until the new school construction was finished; the new two-story, 85,500-square-foot school features a multi-purpose cafeteria that is capable of holding gym classes during inclement weather. In order to suit the neighborhood, the new school features traditional regional materials. The new facility also utilizes energy efficient building systems and strategies that seemingly disappear within the building, so not to impose on its neighbors.
-
 Sustainable Overview
Sustainable Overview- Two-level school compresses building footprint, increasing green space for the learning environment
- The landscaping slopes toward the bioswale system, minimize the intensity of the water runoff
- Maximizing of water infiltration into the soil for water filtering
- Low-slope roof spaces were constructed with highly-reflective materials, decreasing heat gain into the building
- New, white concrete paving minimizes heat gain in the building and surrounding neighborhood
- Mechanical system package units reduce overall energy consumption, minimize sound pollution and eliminate the use of water for building cooling, reducing annual water consumption
-
 Water Efficiency
Water Efficiency- Native landscaping was selected and planted for drought resistance and low maintenance characteristics
- Annual water consumption reduced by 37% with water efficient plumbing fixtures throughout the building
-
 Energy & Atmosphere
Energy & Atmosphere- Commissioning agent appointed during the schematic design phase to ensure building systems efficiency
- 24.6% annual energy savings achieved through energy-efficient lighting and mechanical system
-
 Materials & Resources
Materials & Resources- Nearly 82% of construction waste was diverted from landfill through a recycling program
- 41% of the total building materials contain recycled content
- 50% of building materials were manufactured and extracted within 500 miles of the project site
- 91% of wood is Forest Stewardship Council (FSC) certified, supporting responsible forest management
-
 Indoor Environmental Quality
Indoor Environmental Quality- Each room provides a comfortable thermal environment, increasing occupant performance and attendance
- Insulated, low-emitting window glazing improves radiant heat transfer, allowing daylight into class spaces
- Only low Volatile Organic Compounds (VOC) sealants, paints, and wood products used in construction
-
 Innovation in Design
Innovation in Design- 10-foot high ceilings to allow more daylight with less dependence on artificial lighting and exposure
- The building is surrounded by a landscaped bio-swale open drainage system
- Engineered soil, special filtration pipe, and other components of bio-swale system clean and filter water as it moves across the site while appearing as attractive landscape and green space features
- Exemplary levels were achieved on Recycled Content and Vegetated Open Space Criteria surpassing LEED requirements in an effort to reduce environmental impacts
- HISD has implemented a Green Cleaning Program to reduce the exposure of the children and staff to hazardous chemical contaminants that impact the environment and occupant well being
-
Achievements
- 25%
- reduction in energy consumption
- 37%
- reduction in water use
- 41%
- recycled content of materials
- 50%
- use of local/regional materials
- 82%
- construction waste diverted from landfill
-
LEED® Facts
LEED® for Schools (v2007)
Certification awarded Apr 2013
- Certified
- 36*
- Sustainable Sites
- 5/16
- Water Efficiency
- 3/7
- Energy & Atmosphere
- 6/17
- Materials & Resources
- 7/13
- Indoor Environmental Quality
- 10/19
- Innovation
- 5/6
* Out of a possible 78 points
-
Project Information
- Owner: Houston Independent School District (HISD)
- Address: 4530 Holly St., Bellaire, TX 77401
- Architect: English + Associates Architects
- Civil Engineer: HDR Claunch & Millier Engineering
- MEP Engineer: Jones Engineers
- Commissioning Agent: Reihl Engineering
- Contractor: Drymalla Construction
- Project Size: 85,500 SF
- Project Budget: $15,074,619
- Opened: August 2011
LEED Document
-
About LEED®The LEED® (Leadership in Energy & Environmental Design) Green Building Rating System is the national benchmark for the design, construction, and operations of high-performance green buildings. Visit the U.S.Green Building Council’s Web site at www.usgbc.org to learn more about how you can make LEED® work for you.






