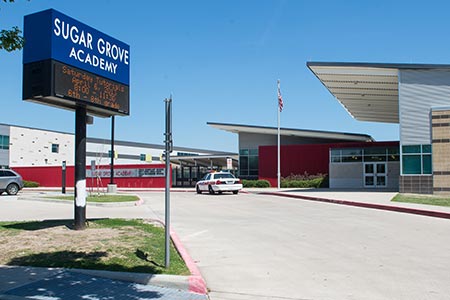- Houston Independent School District
- LEED Certified Schools
- Sugar Grove Academy - LEED
Sugar Grove Academy - LEED Profile
Project Description
-
Sugar Grove Academy is located in southwest Houston. The goal of the schools is to create rigorous levels of learning for each child in every classroom so that students can be college- and career-ready upon leaving Sugar Grove Academy. The school was conceptualized as a village with its implied sense of community support, shared interests and safety. The building masses around an exterior teaching courtyard with primary circulation leading past openings revealing interior spaces and activities. The floor plan is compact with manageable travel distances between learning centers. As the school progresses through 3 volumes that are zoned from most public to most private with major programmatic elements expressed through a series of smaller building shapes of a domestic scale more familiar to a young student. Mindful of a limited construction budget, readily available exterior and interior building materials and systems were maximized through careful articulation and straightforward detailing. The expression and integration of material selections and colors between exterior and interior provide both visual cues and continuity throughout the campus.
-
 Sustainable Overview
Sustainable Overview- Energy savings from high efficiency equipment and thermally improved building envelope will provide ongoing cost reductions
- Improved school environment greatly enhances learning environment through:
- Daylighting throughout the spaces
- Secure building access
- Air quality
-
 Water Efficiency
Water Efficiency- Installation of native and adaptive plantings eliminating permanent irrigation
- Low-flow plumbing fixtures used in all the restrooms
-
 Energy & Atmosphere
Energy & Atmosphere- Exterior windows are insulated with abundant natural daylight and exterior views throughout
- Improved thermal envelope
- Reduced lighting power density
- Occupancy sensor lighting controls
- Demand-based ventilation
- High-efficiency air cooled chiller
-
 Materials & Resources
Materials & Resources- Native and adaptive landscaping plant materials
- Significant amount of demolition and construction debris diverted from landfill
- Over 24% of the installed building materials contained recycled content
-
 Indoor Environmental Air Quality
Indoor Environmental Air Quality- Indoor air quality management plan was implemented throughout construction
- Low emitting indoor materials installed throughout the building
- Roofing material selection reduced heat absorption on the site
- Classroom ambient noise reduced by scheduling high STC rated wall partitions and ceilings
- Ductwork penetrations covered during construction to provide better air quality upon building occupancy
- Improved ventilation and reduced interior humidity contributes to cleaner indoor air
-
 Innovation in Design
Innovation in Design- A green housekeeping program has been implemented
- Educational awareness through documentation of the “green” features in the building has been incorporated into the student curriculum
- A green housekeeping program has been implemented
-
Achievements
- 26%
- reduction in energy consumption
- 20%
- reduction in water use
- 25%
- recycled content of materials
- 30%
- use of local/regional materials
- 74%
- construction waste diverted from landfill
-
LEED® Facts
LEED® for Schools (v2007)
Certification awarded
- Certified
- 35*
- Sustainable Sites
- 8/16
- Water Efficiency
- 3/7
- Energy & Atmosphere
- 7/17
- Materials & Resources
- 5/13
- Indoor Environmental Quality
- 9/19
- Innovation
- 3/6
* Out of a possible 78 points
-
Project Information
- Owner: Houston Independent School District (HISD)
- Address: 8405 Bonhomme, Houston, TX 77074
- Architect: Courtney Harper+Partners
- Civil Engineer: Landtech Consultants, Inc.
- MEP Engineer: E&C Engineers & Consultants, Inc.
- Structural Engineer: Matrix Structural Engineers, Inc.
- LEED Commissioning Agent: Rice & Gardner Consultants Incorporated
- Contractor: Comex Corporation
- Project Size: 86,000 SF
- Project Budget: $4,700,455
- Opened: August 2009
LEED Document
-
About LEED®The LEED® (Leadership in Energy & Environmental Design) Green Building Rating System is the national benchmark for the design, construction, and operations of high-performance green buildings. Visit the U.S.Green Building Council’s Web site at www.usgbc.org to learn more about how you can make LEED® work for you.


